RANDSTAD GEARBOX
San Giovanni in Persiceto (BO)
Client: Randstad Enterprise Italia
Creative Concept, Interior Design and Executive Design: SpazioSP Studio Associato
System Design: Studio Tecnico PROG.I.S.E.
General Contractor: Casalini & Co. srl
Graphic & Special Furniture Production and Installation: Xpose Forpress srl
Glass Wall Production and Installation : Level Offices Landscape srl
Photo Credit: Matteo Mammato
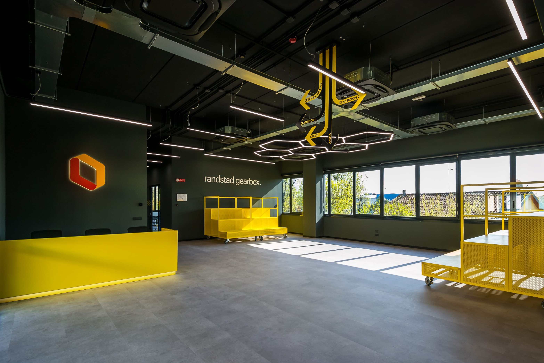
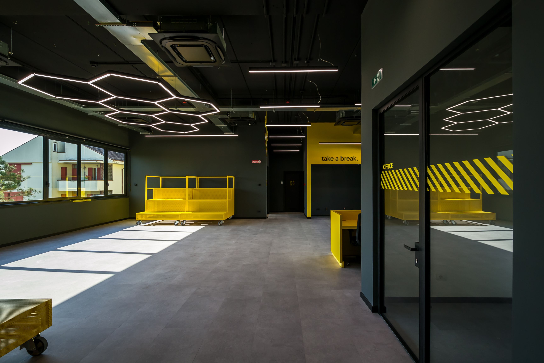
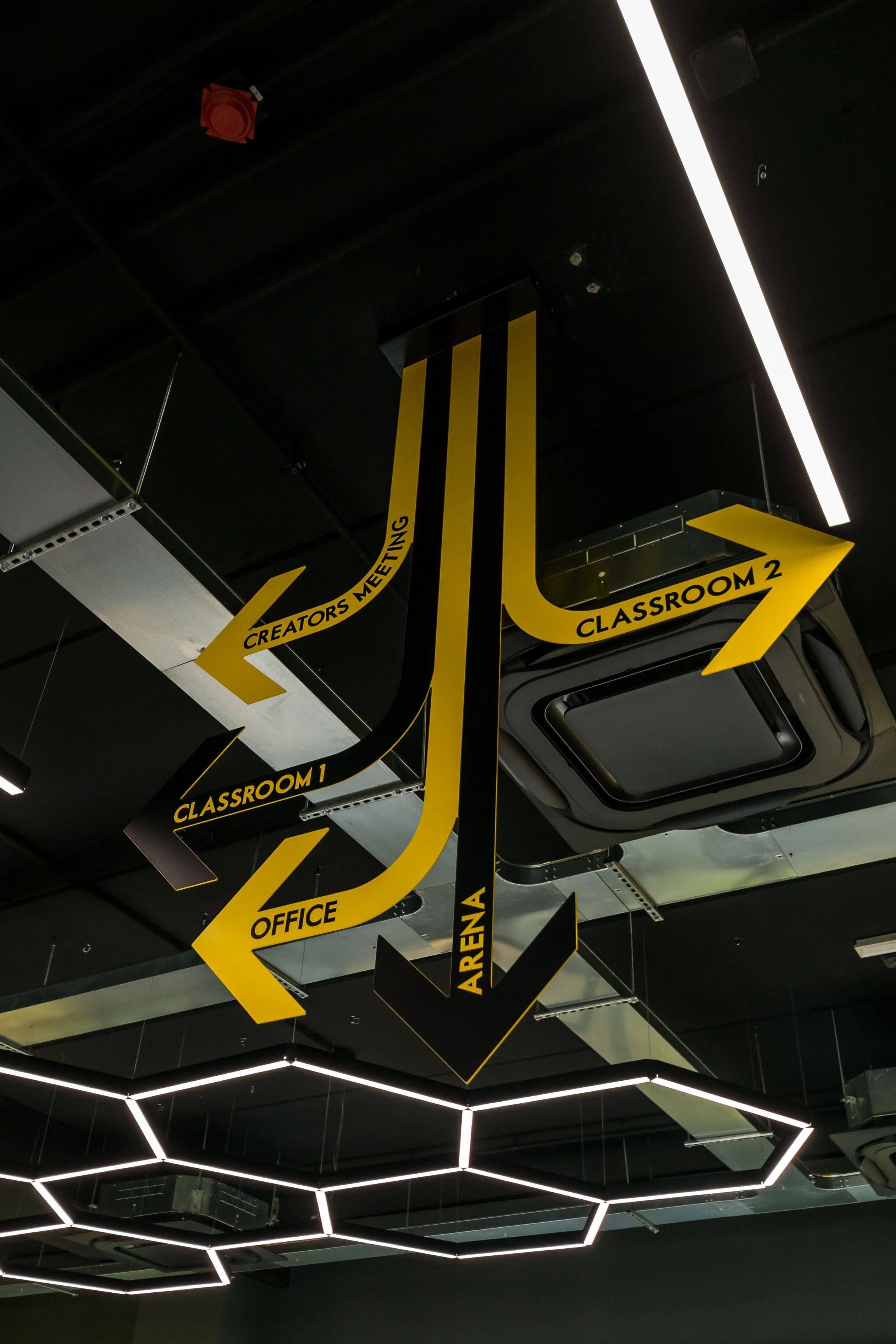
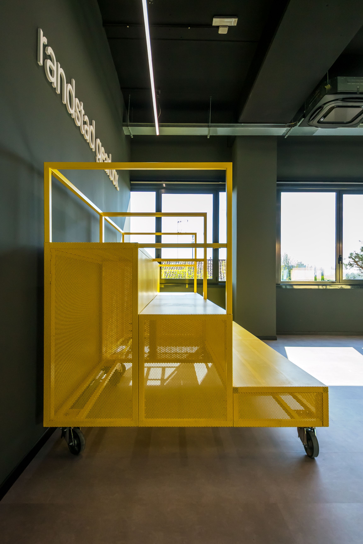
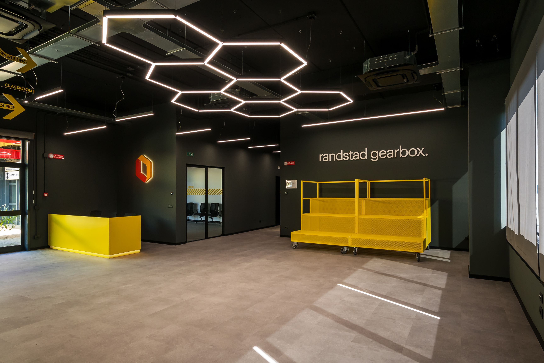
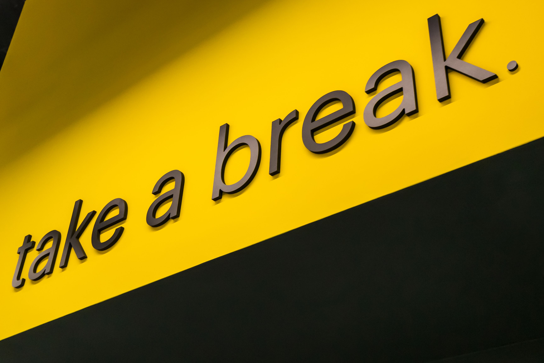
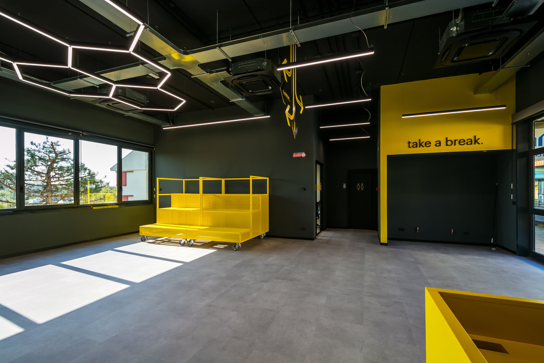
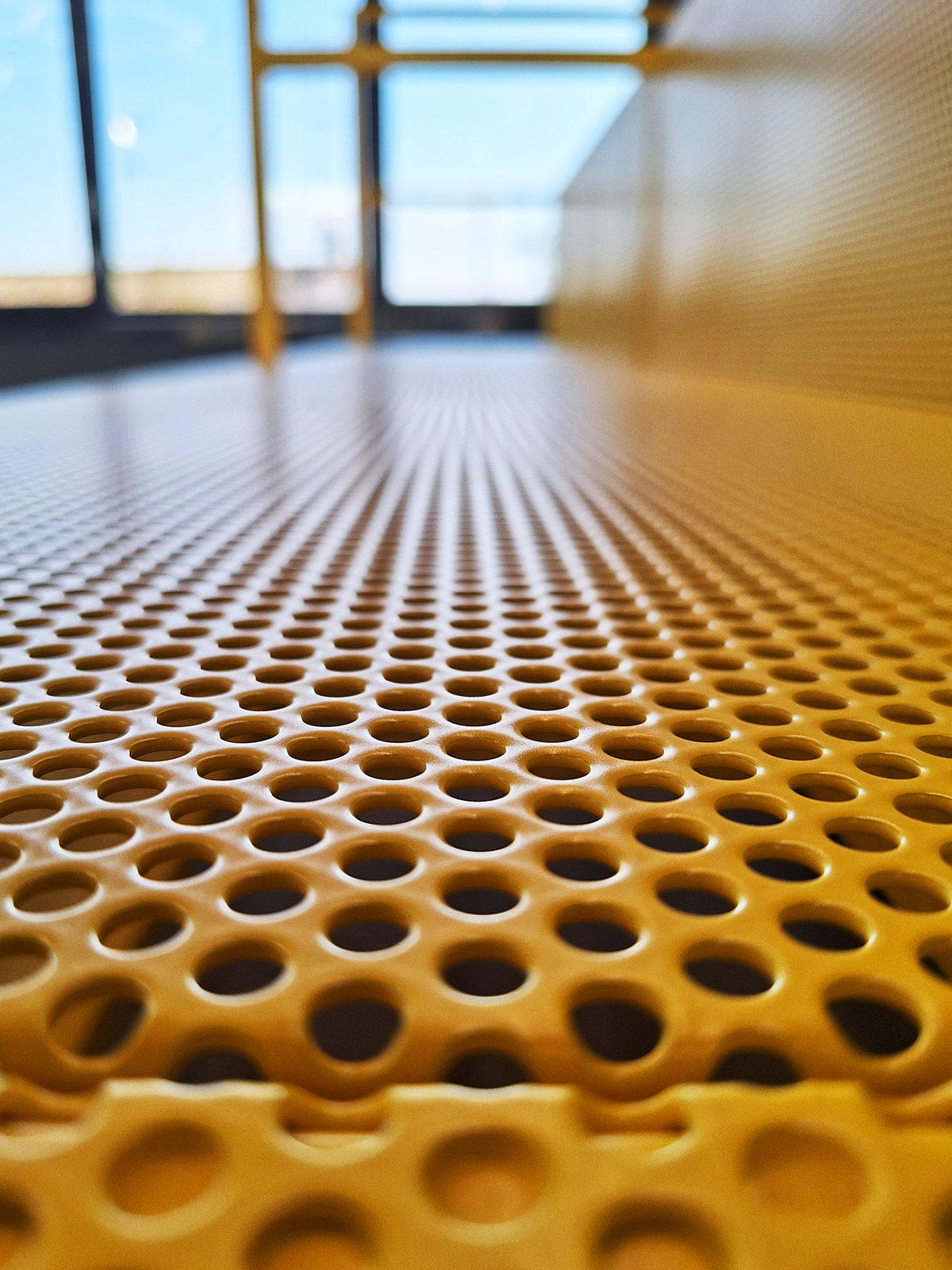
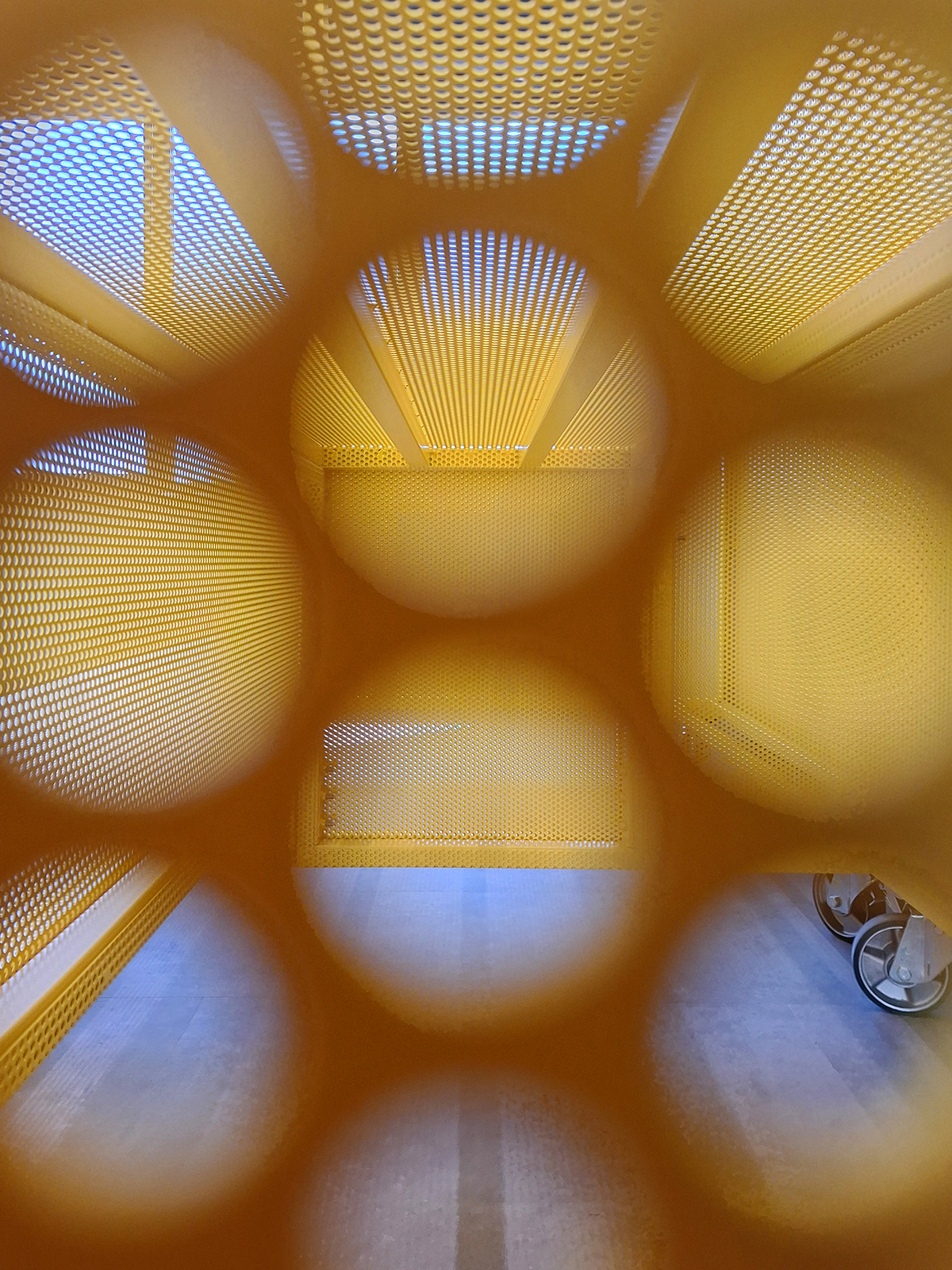
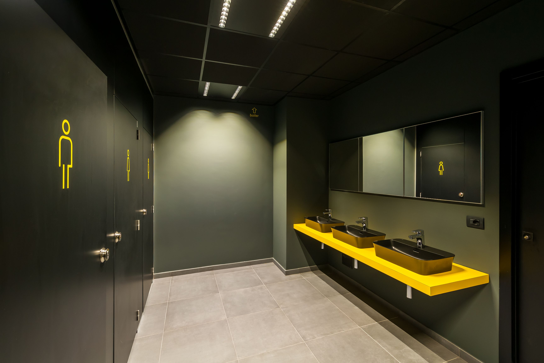
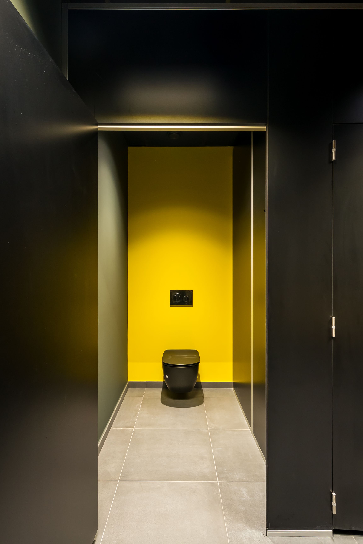
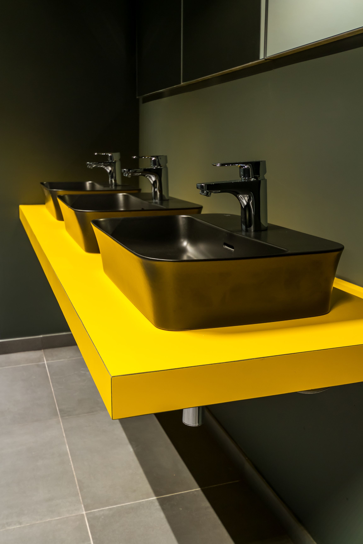
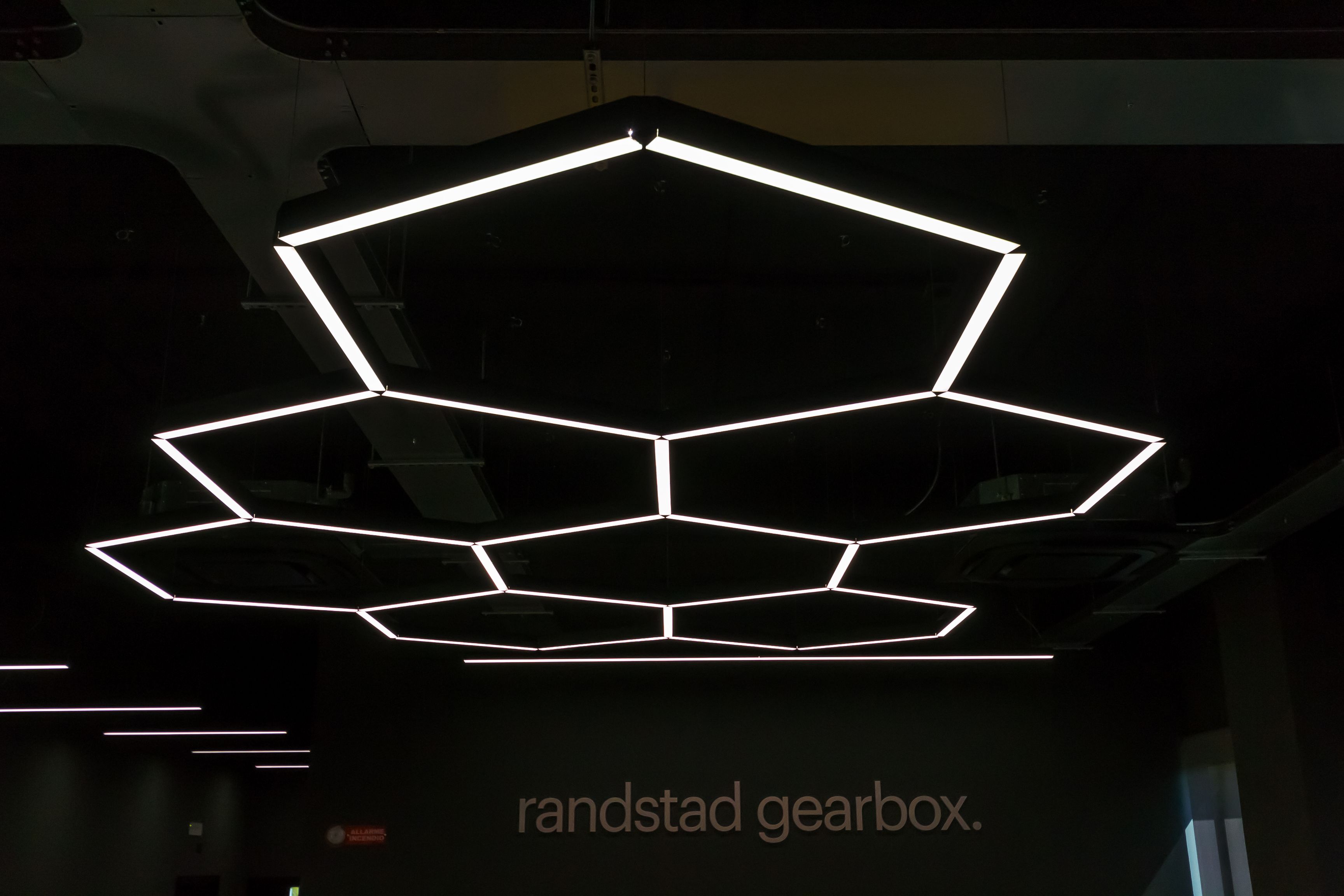
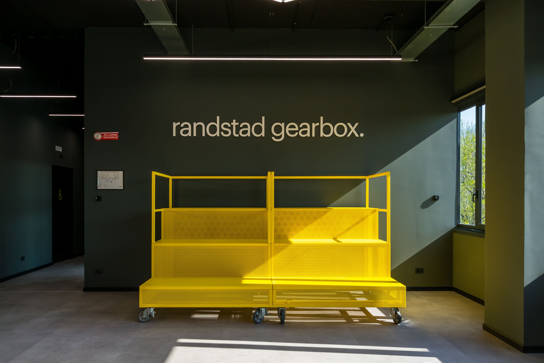
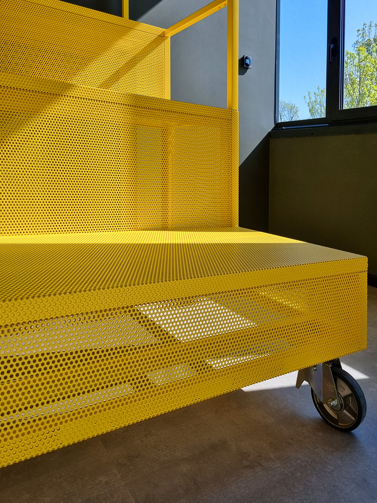
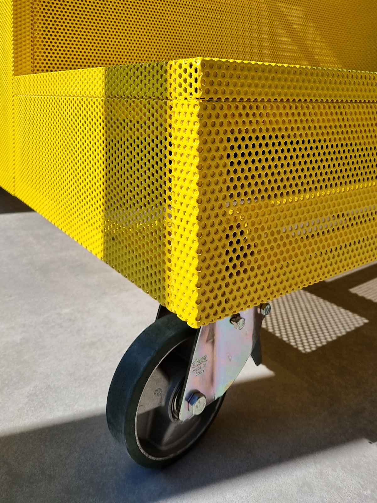
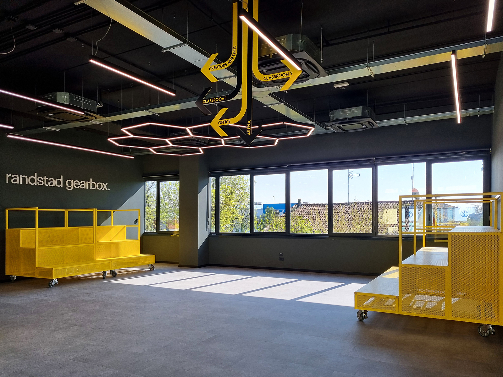
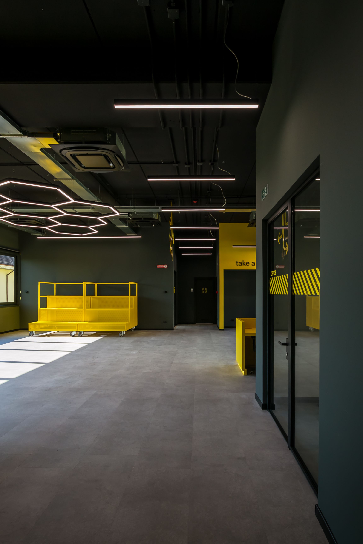
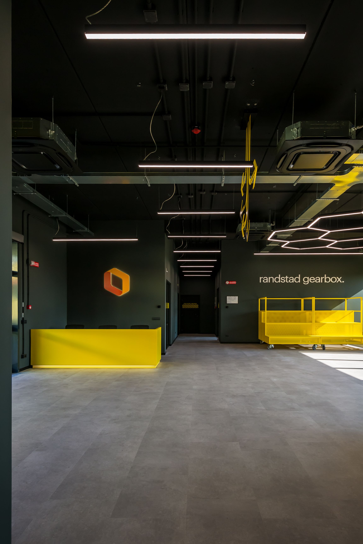
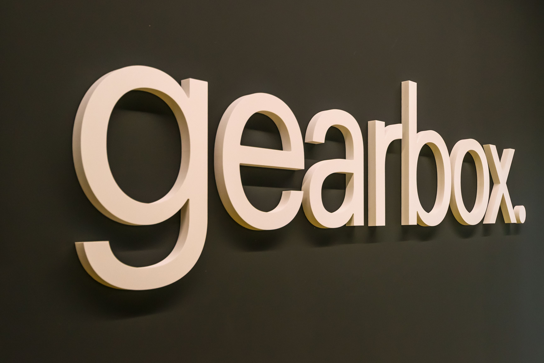
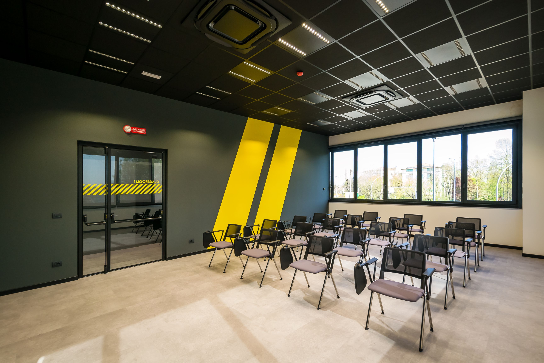
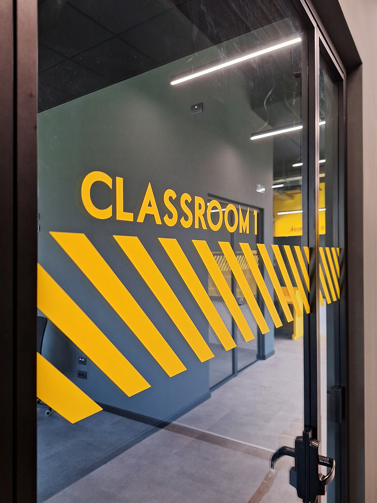
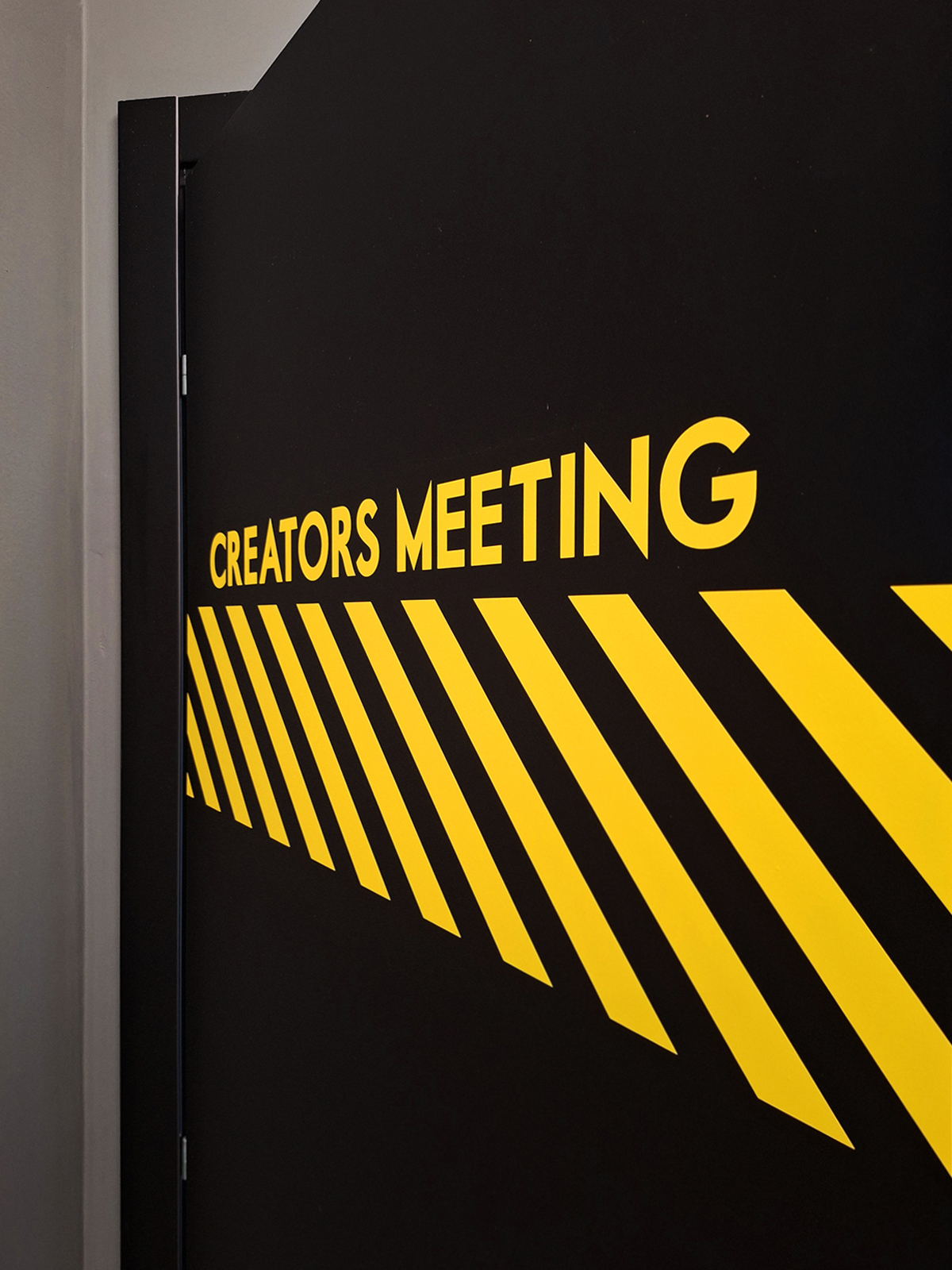
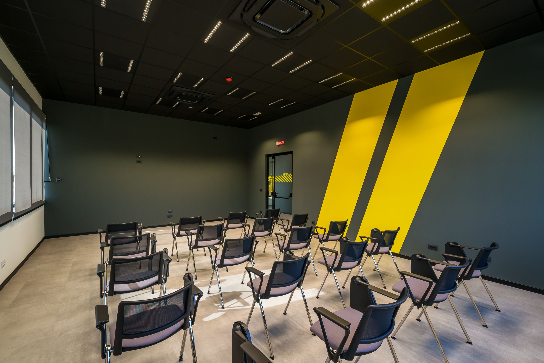
Randstad Gearbox was born as a training center dedicated to the young talents ready to enter in the world of the high range automotive branch. The mission entrusted to us by the Client, was to create a flexible container with a gritty, and at the same time, sophisticated character. Therefore, the project aims to convey a bold yet refined identity in line with the values and aesthetics of the high-end car industry. The space wants to communicate energy and dynamism, but also elegance, transforming the passion for technology and innovation, into visual concepts. The use of technical details (visible systems) and bold color choices (black, gray, yellow) makes an immediate link to the imagery of the supercars. In addition, geometric elements such as the lamp made by hexagonal modules, inspired by the carbon molecule, complete the reference to iconic aspects of racing car materials and shapes. The beating heart of the project is the central hall, designed as a modern flexible and multifunctional amphitheater. The tribune, made of perforated metal sheet and characterized by a distinctive design and color, are on wheels, in order to be moved as needed. The flexibility allows the space to be experienced in “Off Mode" during the daily use (the hall becomes a gathering, recreational and socializing area for students, an informal place to spend time, of relaxation or discussion) but it also lends itself to be used in “On Mode" (the tribunes are rearranged to create a small arena where events can be created or presentations, workshops, talks can be attended).In addition to the central hall, the training center hosts two large classrooms, an office, a meeting room, and various services. From the entrance, to the common spaces, each room stays true to the concept and emphasizes its values, integrating with bright lettering and logos. SpazioSP supported Randstad Group in all the necessary opening phases: concept design, study of custom furnishings, development of the executive design, construction management as well as supervision of the installation of office furniture.
© 2022 SpazioSP. Tutti i diritti riservati | P.IVA 03442831206 | PRIVACY POLICY